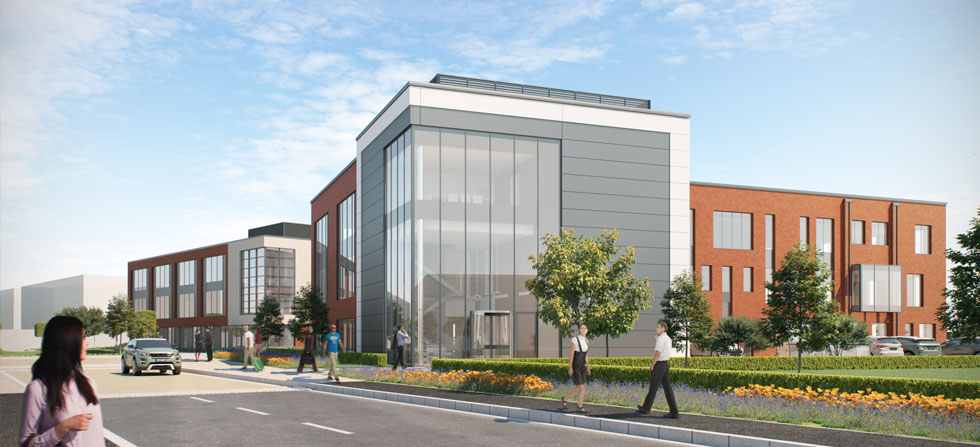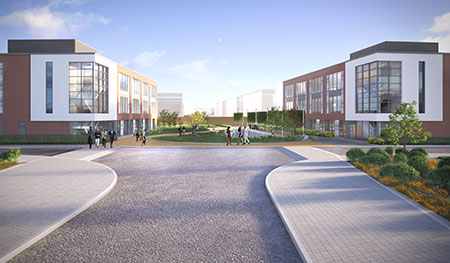
Availability
Accommodation can be provided to meet specific commercial or office occupier needs on a design and build basis.
Offices
Enterprise Square
Buildings One and Two comprise 2 highly energy efficient 3 storey office buildings. They form what has become a thriving working environment for some of the region’s most successful businesses.
Summary Specification
- BREEAM Excellent
- EPC A target
- Suspended ceilings
- Low glare energy efficient LED light fittings
- Metal encapsulated raised access floors
- Anti-static carpet tile finish
- Showers and disabled facilities
- Climate control
- Excellent parking provision
- Car charging points
The offices will be set on either side of the street, which is a pedestrian zone running the full extent of the park from the gateway entrance off the Clyst Honiton Bypass.
The street will be a vibrant landscaped area with water features and communal areas for employees to meet and relax.

| Enterprise Square | |||
| Building One | SQ M | SQ FT | Parking |
|---|---|---|---|
| Ground floor | 459.0 | 4,941.2 | |
| First floor | 472.2 | 5,083.3 | |
| Second floor | 472.9 | 5,090.8 | |
| Total | 1,404.1 | 21,537 | 63 |
| Building Two (Under Construction) | SQ M | SQ FT | Parking |
| Ground floor | 518.6 | 5,582.9 | |
| First floor | 537.0 | 5780.6 | |
| Second floor | 536.9 | 5779.3 | |
| Total | 1,592.5 | 17,142.8 | 74 |
Industrial
- Industrial
- Light industrial
- Logistics
- Manufacturing
- Hi-technology industry
The industrial element of Skypark will provide high-quality sustainable buildings. Design and build options are available from 5,000 – 200,000 sq ft (465 – 17,390 sq m).
Buildings will be designed to meet occupier’s specific requirements and to a BREEAM ‘Excellent’ rating.
St. Modwen is internationally regarded as one of the leading developers of large scale Business Parks with acute attention to detail and the ability to provide cost-effect and fit for purpose solutions for its customers.


